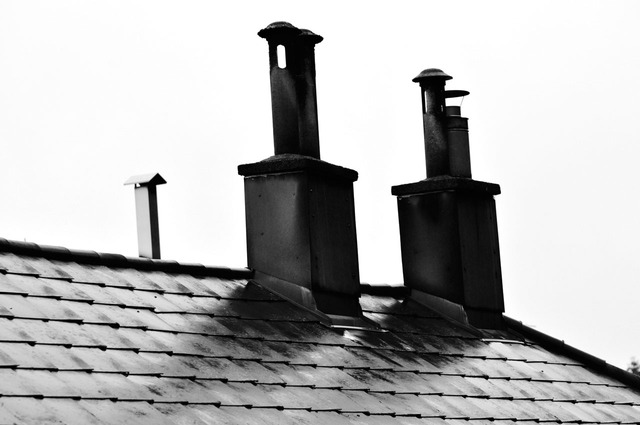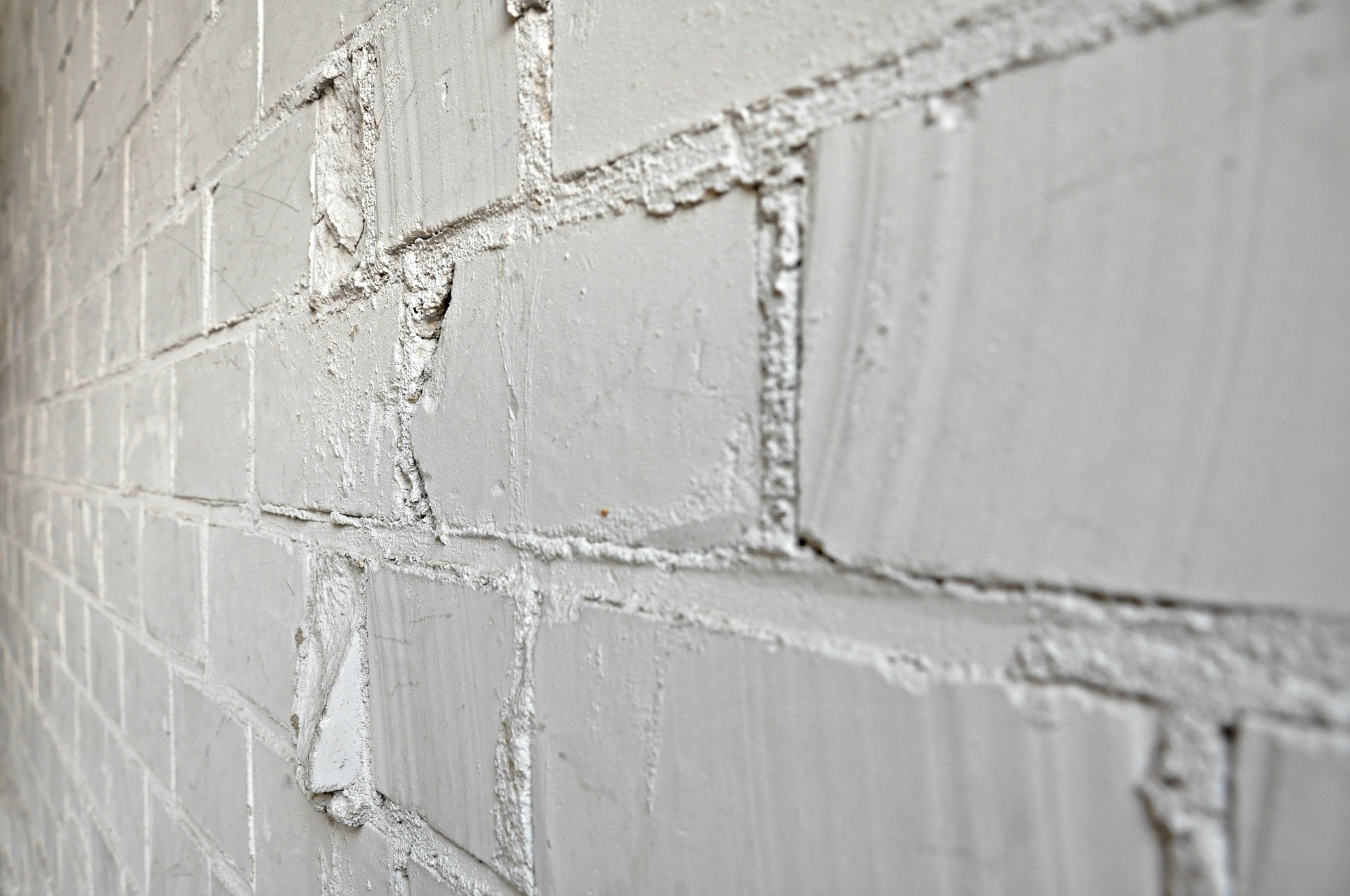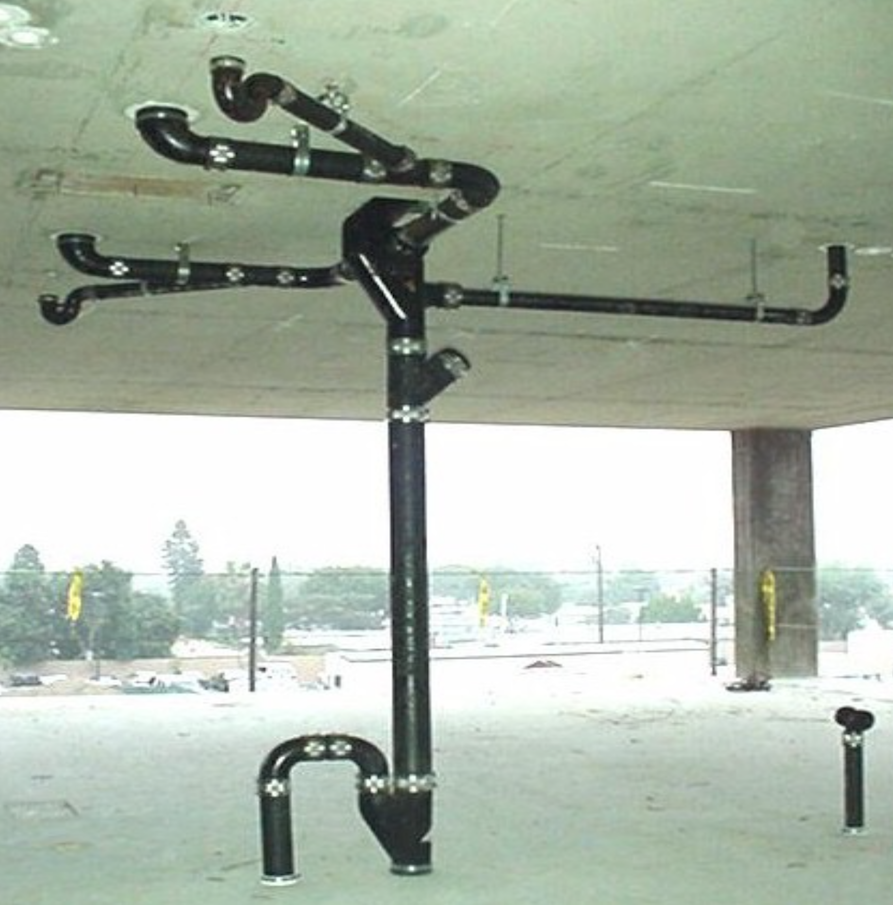Knowing your building and its pipes is an important step in maintaining your property’s health. Whether you own or manage a condo, a ranch style home or an apartment know these three things before you encounter a piping problem.
1. How many pipe or vertical stacks do you have?
Do you know how many pipe stacks you have? This is one of the first questions a plumber or pipe specialist will ask once you start to talk about your property’s pipes. Commonly called “stacks” these pipes run vertically from your roof to horizontal piping in the underground. If you’re unsure how many stacks you have, safely go to your roof and count how many pipe stacks you see. Where there is one pipe there typically is another. For pipes to work (unless the property has a solvent system) two pipes are needed so that waste will go down properly. One stack is considered the wet stack, which is the one with waste, and the other is considered the dry stack, which is a pipe with only air. This concept is like placing your finger over a straw in a glass. The liquid will be stuck in the straw unless there is air to allow it to move downward. Vented piping systems operate in a similar way. If there weren’t a dry stack the wet stack would not drain properly.
2. What kind of walls are your stacks in?
Typically in any situation where you need to cut open a wall a general contractor or architect should be involved. There are two common types of walls in most properties: drywall and block wall. Knowing the difference can help you maintain the building. Cutting through dry wall is much easier than block wall allowing for easier access to the pipes. Cutting through block wall, however, can take away from the structural integrity of the building. Having a general contractor to identify those load baring walls is very important for the overall structure of your property.
3. What kind of vertical systems are in your buildings?
On a property there are typically two kinds of pipe vertical systems: vented and solvent. Vented vertical systems explained in the second paragraph are a two-pipe system in which two pipes are needed for the waste to go down. Solvent systems utilize one pipe to allow soil and waste to drain, which is accomplished by the design of the pipe and includes an aerator and a de-aerator. If you’re unsure of what kind of system you have a full camera inspection of the property can be done so that you know the location and footage of the pipe system. In some cases, the property blueprints of the piping system could be off because of a remodel or by an improvised installation process. Inspecting your pipes can help you address how to renew your piping system.
Knowing what kind of pipe system you have, what kind of walls your pipes are in, and how many stacks you have are important questions to know about your property’s pipe system. Budgeting and setting aside money for your piping system is a necessity. How much do you need to set aside? To budget for pipe problems or maintenance it depends on the value of your property. Setting aside 7 to 10% of the total value of your property will allow you the money needed for those routine pipe maintenance or major pipe rehabilitation jobs.


